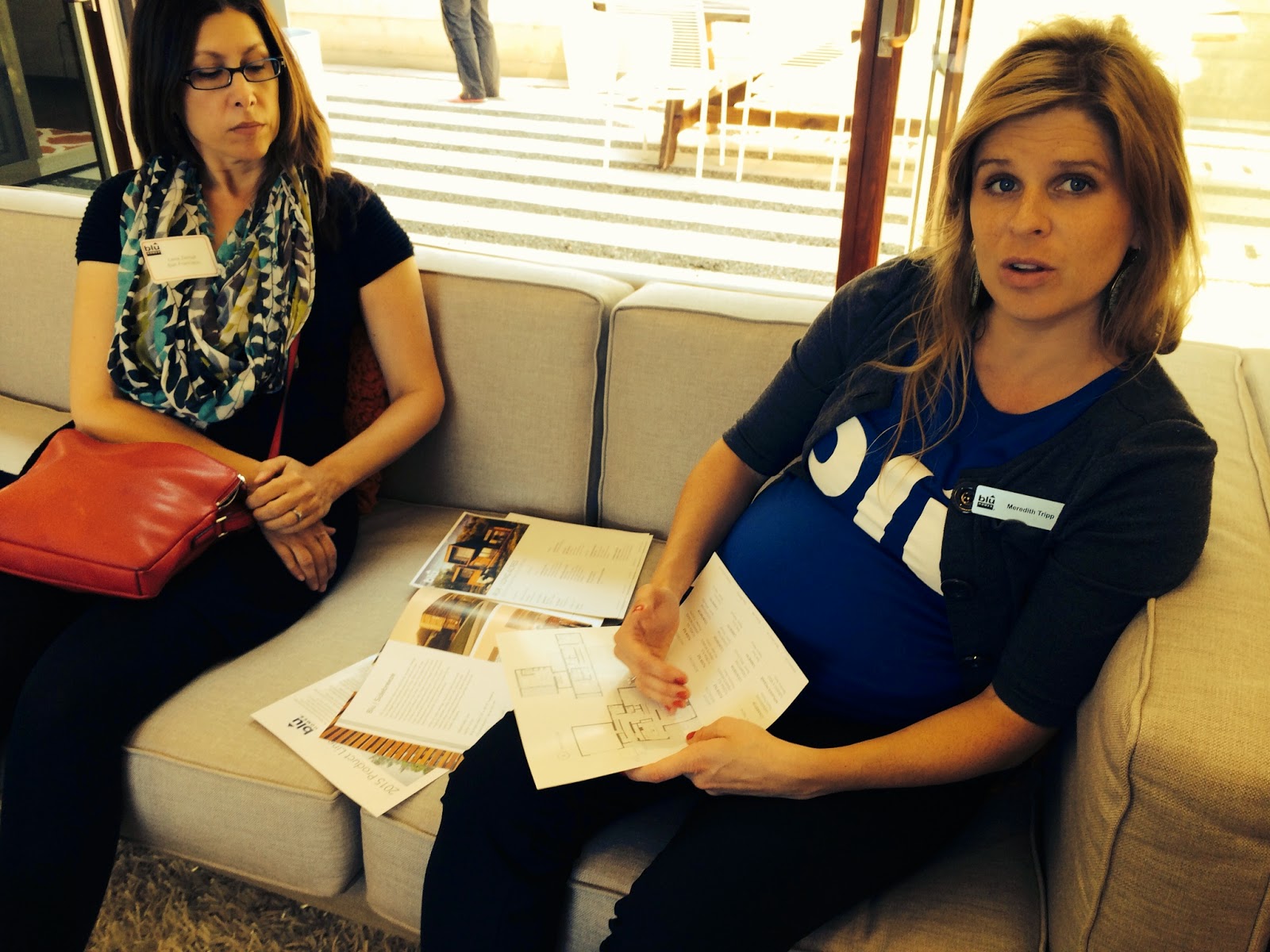By this point in the escrow process we should have released all of our contingencies and be a week away from closing. Unfortunately, there are still some large unknowns that we needed to resolve before continuing with the sale and so we have asked the seller for an extension.
Unlike buying an existing home, the contingency period for raw land works a little differently. Instead of inspecting the foundation, roof, plumbing and wiring of a house, we spent our time understanding the county's requirements we would have to meet in order to build what we want on the property.
Fortunately, the land owner has made some significant improvements to the land when he subdivided it back in 1997, including running water lines and electrical conduits directly to the building envelopes. Unfortunately, since doing this the building requirements have changed in Marin County. The Marin County Fire Department no longer allows water storage tanks to be used for fire suppression, but now requires that all parcels connected to municipal water supply to be within 350 feet of a fire hydrant capable of discharging 500 gallons-per-minute.
When we originally heard about this requirement I made some worst-case-scenario estimations for how much this would cost and factored that info our offer. As it turns out, I was off by a factor of 10! The North Marin Water District quoted me $150/linear foot in construction costs for extending the existing hydrant. I used Google Maps Pro to do a rough measurement from the parcel to the existing water main and calculated the extension would have to travel 1,500-1,900 feet.
You do the math...
 |
| Does that come with the premium gold plating? |
Going "Dutch"
Fortunately, we had already spoken with the neighbor who, herself, is in the process of designing a home to be built on the adjoining parcel. Since she is facing the same building requirements as we are, she was quite interested to find someone to share the costs of the hydrant and the extra electrical pole that would have to be installed. However, even splitting the cost would be far more than we were prepared to pay, so we had to find another option.
I spoke with the Marin's Fire Marshal who is in charge of reviewing and approving all new development proposals for the fire department. I was hoping he would understand our situation and be able to suggest some less expensive alternatives. I found out that, as is the case with many officials who enforce building regulations, they are hesitant to suggest solutions and would rather react to your proposals instead.
Her response was completely unexpected and disappointing. After four years of working with her architect and the county to build her home, she was now considering abandoning her plans and selling the property. Not only might we lose a terrific neighbor, who we genuinely like and were looking forward to getting to know better, but we would also lose a partner in the shared cost of the hydrant.
One more wrinkle
To make matters more complicated, Blu Homes is in the process of updating many of their home designs. When this happens they discontinue the previous models. One of the reasons we became less interested in the Sidebreeze model was between 2013 and 2014 the design was changed to make it more affordable, but it also lost some character in the process.
While we do like many of the changes Blu made to the Breezehouse, as you might remember we recently added a second unit to the plan as an art studio. The Origin comes in three sizes: 461, 682, and 904 square feet, respectively. Since Marin has a 750 square foot limit on the size of a second unit, we are limited to the medium-sized model. Unfortunately, at the end of September Blu is retiring these designs; making them somewhat smaller and removing the kitchenette. This means that we need to lock in the design within the next week or will have to change our plans.
 |
| Old Origin design |
 |
| New Origin design |
We don't want to commit to the design until we own the land. We don't want to own the land until we know we won't get stuck with the total cost of the new hydrant. And now we no longer have a neighbor who is willing to share that cost with us.
These are the kind of issues people apparently face when developing vacant land.
The dramatic conclusion...
So what will happen next? Well, we aren't sure.
We are hoping the neighbor will return to her original plans and work with us on the shared utility costs. If she does still plan on selling, we would hope she decides to install the hydrant in the hopes she could recoup the costs in the sale. We will likely have to wait a few months to get her decision as she is out of the country until November.
In the case that neither of these scenarios happen, we will have to work out a deal with the seller or reconsider the sale. I'm sure it's not what he wants to hear, but I hope he understands since if we do complete the transaction he would be our neighbor and we rather like him.
I'm sure the next few weeks will be interesting.



























