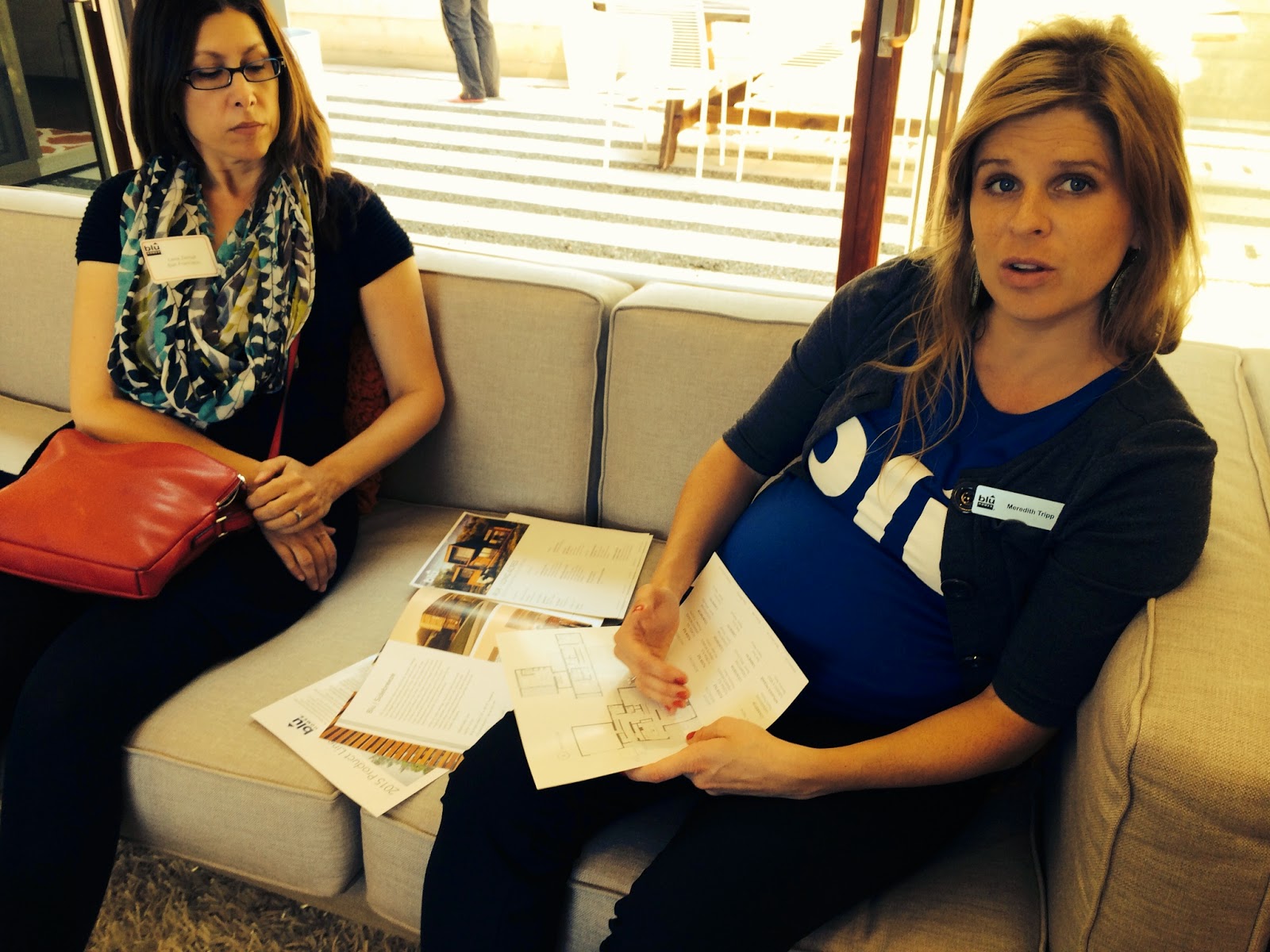Sidebreeze, Revisited
On Sunday the family and I drove up to Healdsburg, CA where Blu Homes was having an open house for their newest prefab project, a Sidebreeze, on the edge of Healdsburg Ridge Open Space Reserve. It sits conveniently right next to two other Blu homes: a Breezehouse and a Balance – each were created for a real estate developer and then resold.
 |
| The Sidebreeze with garage and custom addition |
Aside from being located in a subdivision, which from inside the house it's hard to tell, they did a fantastic job with this house. The finish was superior to any of the other homes that Blu has made available for public tours and there were many customizations that this customer had added that really gave us some interesting perspectives on what can be done with their base designs.
For those familiar with the Sidebreeze layouts, this is a 2013 model which still came with the cantilevered master balcony. Blu Homes no longer has this feature which was a disappointment for us, but apparently removing it adds a few square feet to the interior space and brings the house cost down somewhat as well.
 |
| The rear of this Sidebreeze had a nice patio and water fountain |
There is still a 4-foot cantilever in the front, however (or back for this home since the layout was flipped). This is nice because it adds some more dynamic lines to what would otherwise be a very rectangular profile. Apparently the changes also allow the 2nd-storey module to be transported on a single truck instead of two as was required of the 2013 model, which, again brings the cost down a bit.
Inside, the kitchen has all premium appliances including: Sub-Zero, Wolf, and Electrolux. The other fixtures, cabinetry, and countertops were high-quality as well which made for a very elegant space.
 |
| An attractive and functional kitchen for the Sidebreeze |
 |
| The Sidebreeze's "breezespace" |
From the day this model was introduced, I was pretty sure I would love the Sidebreeze because of the smaller footprint and beautiful flow between the rooms, and my first time walking through the house made me fall in love with the two-level design all over again. The tasteful staging and dreamy surroundings didn't hurt either.
It felt very warm and inviting for a modern home. It has a nice separation between the public and private areas of the house since they are separated on different floors, and the open views from one space to another make the home feel far larger than it's 2,600 square feet (not including the custom space).
 |
| Look at this – stairs in a prefab house! How novel! |
Going upstairs, the bedrooms are smallish but not too small. The master bedroom is a nice size and had a very nice master bathroom to match. The 2013 model had the second upstairs bathroom down the hall from the two bedrooms that would be using it which might be a little inconvenient. In the 2014 model the architects at Blu changed the layout so that the bathroom is now located between the two bedrooms which I find a little nicer even with the "jack-and-jill" doors.
 |
| One of the Sidebreeze's bedrooms |
As I mentioned, this house also came with a lot of extra customizations. The owner added a one-bedroom, bathroom and mini-kitchen over a garage with a custom connector to the main house. This in-law studio apartment fit with the prefab part of the house seamlessly.
Oh, and by the way in case you're curious, this house is also for sale... $2.75 million.
I do have to deduct some points from Blu Homes, however, for neglecting the free food and beverages for this open house. For past tours we were fed by complimentary food trucks and that was a very sweet perk. It's just not the same experience without the crème brûlée and crepes.
 |
| Lena and Meredith both agree that crepes would have been nice |
If you read my previous post, you will know that we recently verified with our county planner that 25 feet was the height limit and that there was no chance in going over. Since the Sidebreeze is 26 feet not including the foundation we quickly came to the realization that we were going to have to pick a different model or go with a custom stick-built home.
Well we discovered two interesting things today. The first is that it is possible to alter the height of the Sidebreeze. That little elevated part of the 2nd-storey module, we learned today is called the "cricket," can just be removed. This might lower the height close to the 25-foot threshold as mandated by the county.
 |
| That part comes off? |
Another interesting tidbit we heard is that another Blu customer is currently building a Sidebreeze in Mill Valley – also located in Marin County. How did they get around the height limitation, you ask? Well, we are finding out. Perhaps we are just special.
The Beach
Okay, so after that we needed a break. We drove out to our new favorite and less populated Point Reyes destination, Limontour Beach. Apparently, there are 12 beaches in Point Reyes National Seashore so we still have many more to explore.






very cool!
ReplyDelete